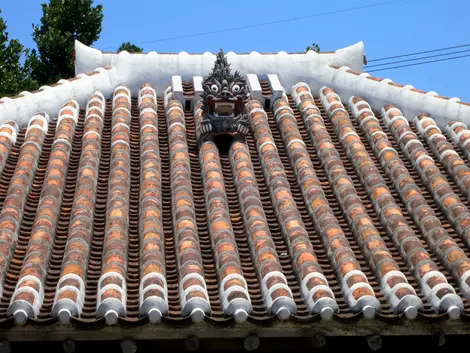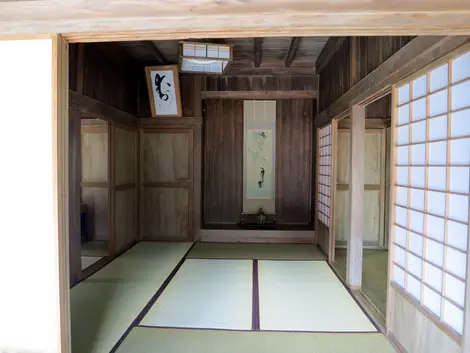Traditional Okinawan houses
- Published on : 25/01/2018
- by : A.R.
- Youtube
Made in Okinawa
Okinawan houses are unique in Japan: red roofs and black stone walls stand out against the blue sky, while natural wood and gardens blend harmoniously.
Shisa, l'animal protecteur d'Okinawa
Un toit d’Okinawa ne l’est pas vraiment s’il n’est pas décoré d’un shisa ! Il s’agit d’une petite statue, à mi-chemin entre le chien et le tigre, qui provient directement de la mythologie chinoise. Le shisa protège les habitants de la maison contre les mauvais esprits. Il est placé sur le toit, face à l'entrée du portail, afin d’effrayer les potentiels démons qui songeraient à entrer. Le shisa est souvent offert par les constructeurs de la maison aux propriétaires : faits de tuiles rouges et de plâtre, comme le toit, il y est fixé par les artisans.
Un mur peut en cacher un autre...
La maison d’Okinawa se distingue aussi par son mur de pierres noires qui l’entoure. Une fois passé l'entrée, le visiteur fait face à un nouveau mur, toujours en pierres noires, appelé himpun. Là encore, le but de ce mur est d'éloigner le mal. Le visiteur est donc censé le contourner par la droite, tandis que le côté gauche est réservée aux activités domestiques des habitants de la maison.
Lire aussi : Comment habiter une maison japonaise
Ou pas !
La maison, quant à elle n’est constituée que d'une seule grande pièce, sans mur ! On peut donc entrer par n’importe quelle ouverture. L’absence de mur permet de laisser passer l’air, ce qui est essentiel au vu du climat tropical de l'île. Cela permet aussi d’admirer le jardin et le paysage sous tous les angles possibles, ce qui est considéré comme un luxe à Okinawa. La maison tient sur des piliers, qui sont en fait des troncs d’arbres. Ceux-ci, à peine taillés, sont utilisés dans leur forme la plus pure possible, et soutiennent le toit contre vent et typhons.
De fait, l’architecture des maisons d’Okinawa est pensée de façon à protéger ses habitants, quoi qu'il en coûte et contre n'importe quel danger, qu'il soit spirituel ou physique. Le mot d'ordre est clair : démons et typhons ne passeront pas !
While the red roofs may be the first thing you notice, this wasn't always the case. In fact, red once symbolized nobility. This is why Shuri Castle is covered with these famous red tiles. It was forbidden for ordinary people to use red tiles for their own homes, whose roofs used to be thatched. However, the attraction of these tiles was so strong, and intensified over the years, so that when the ban on their use was lifted in 1889, the people of Okinawa all rushed to use them. Today, it's nearly impossible to come across a house that isn't covered with these famous tiles! They come from the island itself: the tiles are made of clay taken from its soil, and they are then cut and fired by Okinawan artisans.
Read : Traditional Japanese houses
Shisa, the protective animal of Okinawa
A roof can't be considered truly Okinawan if it doesn't have a shisa! A shisa is a small statue of a half-dog, half-tiger like animal, which comes directly from Chinese mythology. The shisa protects the inhabitants of a house against evil spirits. It is placed on the roof, facing the entrance of the house, to scare away potential demons thinking about entering. The shisa is often offered by the builders of the house to the owners: made of red tiles and plaster, like the roof, it is fixed in place by the craftsmen.
A wall can hide another...
The Okinawan house is also distinguished by its black stone walls. Once past the entrance, visitors will face a new wall, still made of black stones, called the himpun. Again, the purpose of this wall is to ward off evil. Visitors are supposed to bypass it on the right, while the left side is reserved for the domestic activities of the house occupants.
Read also : Living in a Japanese house
...Or not!
The house consists of just one big room, without walls! You can enter from any opening. The absence of walls allows the air to flow through the house, which is essential given the tropical climate of the island. It also lets you admire the garden and the scenery from every possible angle, which is considered a luxury in Okinawa. The house stands on pillars, which are actually tree trunks. These are barely cut or shaped, used in their purest form possible, and support the roof against wind and typhoons.
Essentially, the architecture of Okinawan homes is designed to protect the inhabitants from harm, whether spiritual or physical. The motto is clear: demons and typhoons shall not pass!
See : 10 typical objects in a Japanese house
















