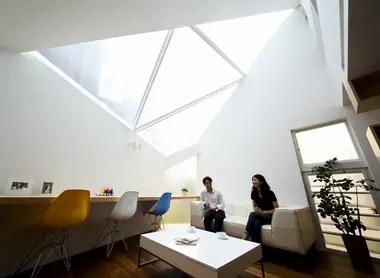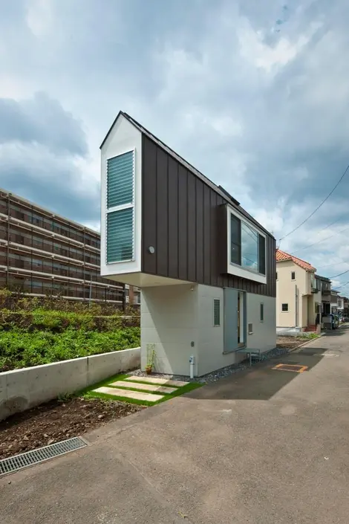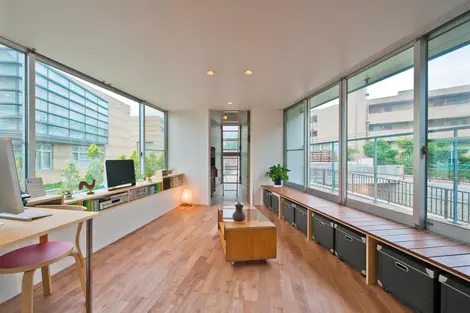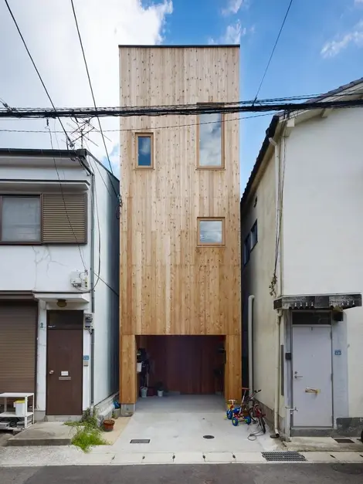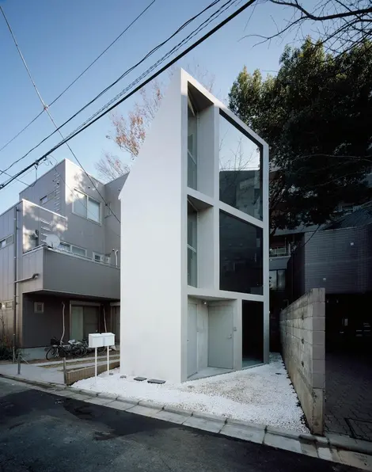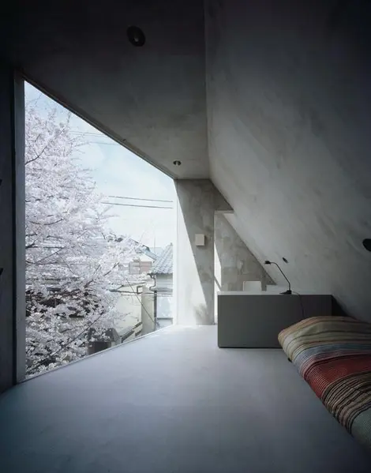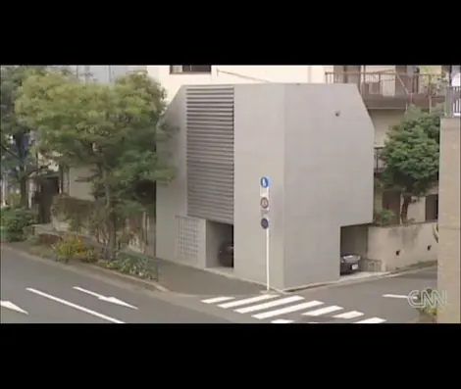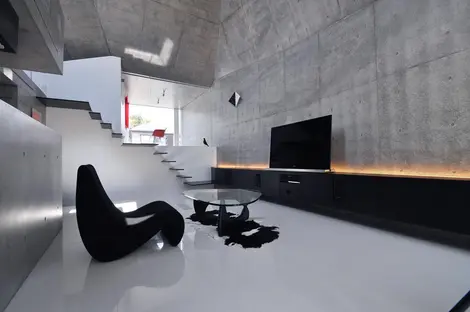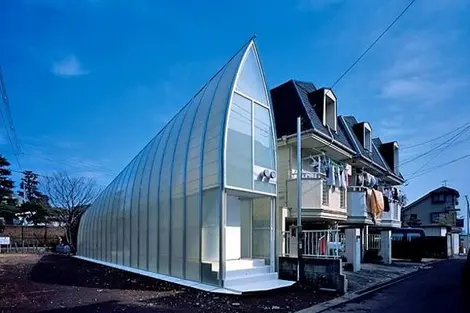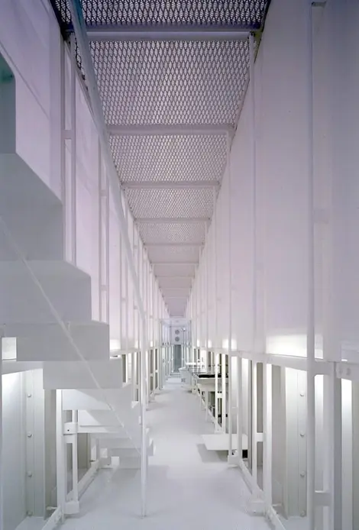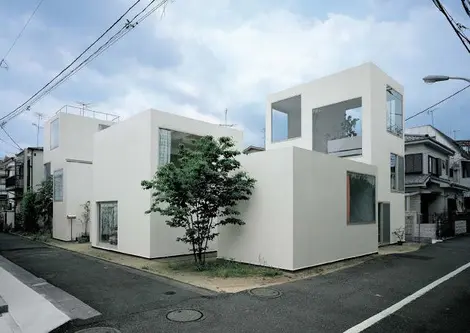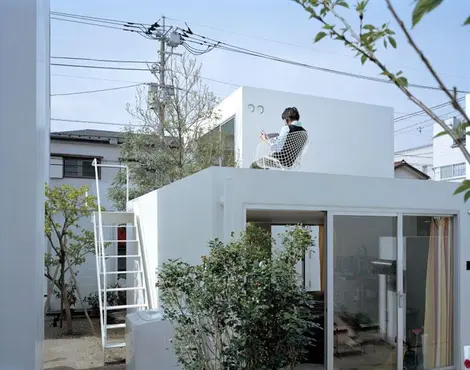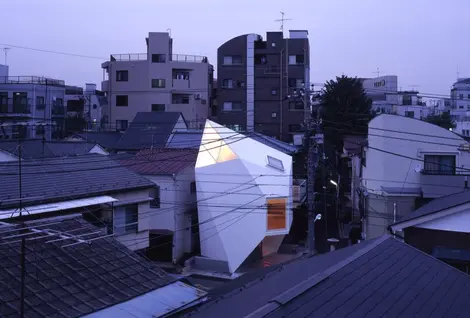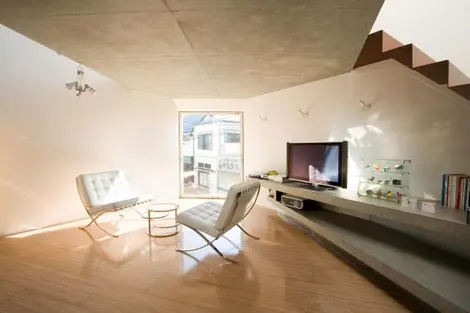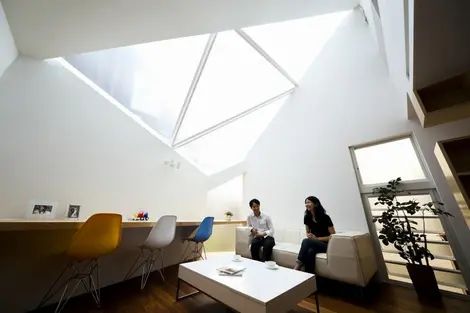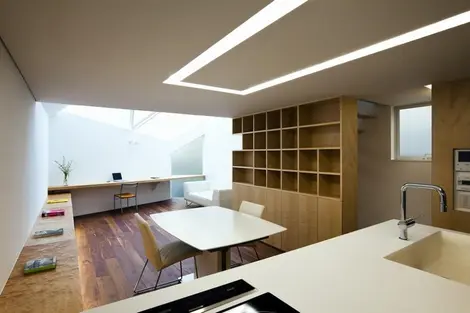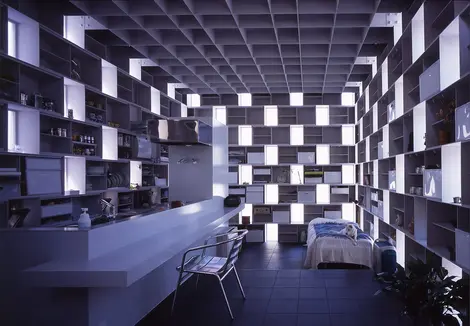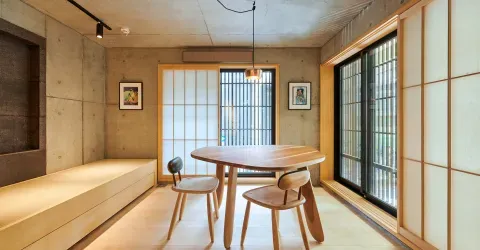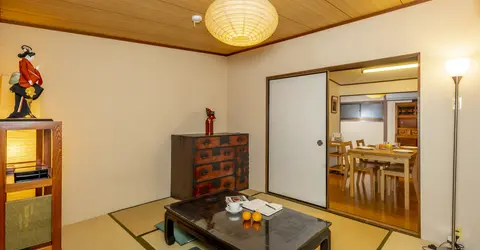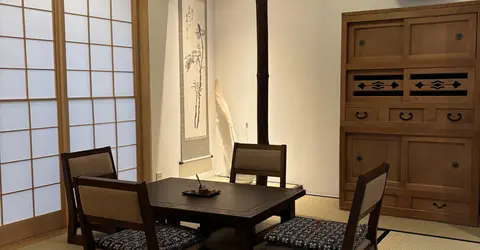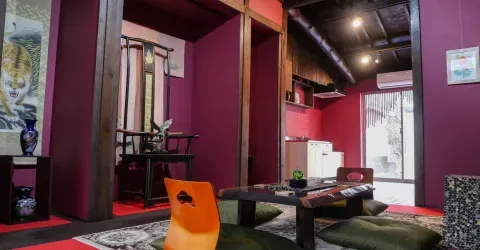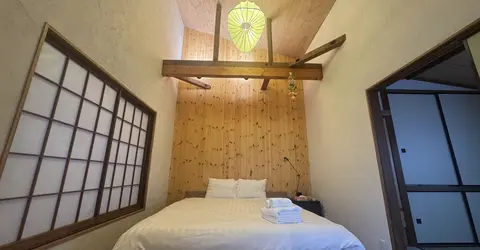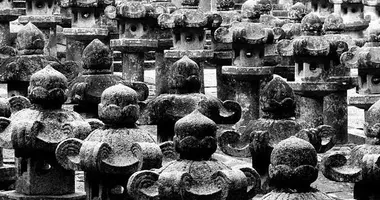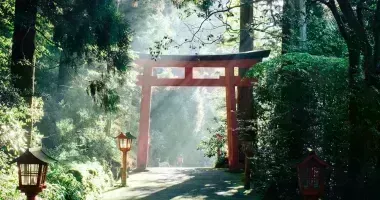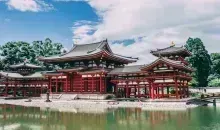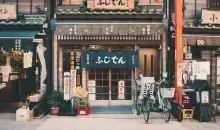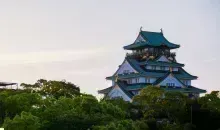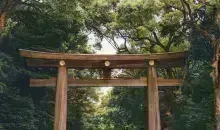10 unusual Japanese houses 狭小住宅 と一風変わっている家
- Published on : 19/06/2017
- by : K.C.
- Youtube
Atypical residences
In Japan becoming a homeowner is very expensive, because land space is scarce. This explains the popularity of micro-houses, kyosho jutaku in Japanese. These small houses are built on very small lots, by young architects who rise to the the challenges of a tight budget.
The high cost of land means Japanese architects have to innovate, and using minimal space, clever design and affordable prices, to create unusual Japanese micro-homes. Here is a selection of some of the most amazing houses:
Horinouchi house
Completed in 2011 by Mizuishi Architect Atelier, Horinouchi house was built at the crossroads of a road and a river, forming a right angle. The architects wanted to convey a sense of closeness to the river below, while maximizing the available space. Commissioned by a couple with a young child, Horinouchi house is located in Tokyo.
On the ground floor there is the master bedroom and the bathroom, as well as a parking space outside, under the elongated part of the first floor. The first floor consists of a kitchen, dining room and lounge, with a large window overlooking the river.
A second floor under the roof leaves room for a mini loft, serving as a games room. On the ground floor, the space is structured by curtains, while at the first it is by the positioning of the walls that the row of rooms takes its definition.
Land area: 52m2
Living area: 55m2
Read: Living in a Japanese house
Nada house
It's in Hyogo that the FujiwaraMuro Architects built Nada house. Located in a residential suburb, the space on which it was built measures no more than 37m2. This high-rise house is home to a family of two parents and two children.
A central plunge space structures the house and the mixture of materials (plaster, wood, glass) allows generous light to enter the home.
On the ground floor: a parking space, an entrance to the Japanese genkan and even a large storage under the floor are available. On the first floor are the kitchen, dining room and living room, as well as a balcony. The rooms are on the second floor, and a ladder allows access to a roof terrace.
Land area: 37m2
Construction area: 22m2
Living space: 63m2
63.02° house
63.02° house is located in the residential area of Nakano, west of Tokyo. Completed in 2007 by the architect Jo Nagasaka and the firm Schemata Architecture, it serves as both apartment and SOHO, and is available for rent.
The facade of the structure is inclined at 63.02°, which is what gave it its name. This unprecedented inclination allows you to gain an unobstructed view, wider and in depth. The main material of this structure is cement.
63.02° house is built on three floors: on the ground floor is the main apartment (kitchen, dining room, bathroom), the second the living room and the third, the office, which can be transformed into a bedroom.
Land area: 49m2
Construction area: 24.5m2
Living area: 71m2
Ultra tiny house
Built on the space necessary to park a car in a vibrant district of the Japanese capital, this house was a challenge that the agency Side Architects raised with the hand. Mr. Moriya, who lives in this house with his mother, and only paid a modest sum for construction. The budget of the house alone amounts to... $500!
On the ground floor, there is the parking space (in Japan, to buy a car, it's necessary to have a private parking place). On the first floor are the living room and the kitchen. The second floor is reserved for the bedroom. In order to better understand the size of this Ultra tiny house, watch the video report below:
Land area: size of parking space
Living area: 30m2
Report on the Ultra tiny house by CNN
Abiko house
Abiko house, with its futuristic airs, was designed by the collective of fuse-atelier architects. It is located in Chiba Prefecture, near Tokyo. The client wanted a residence reminiscent of an art gallery, whose prime material is cement. Abiko house is the home of a young couple.
In order to support the concrete structure, the use of stakes was necessary. As this method increased costs, the architects ensured that the base of the house was as small as possible. The upper part of the house was built in cantilever to balance the building. The walls and the roof have been designed with different volumes, creating three-dimensional surfaces of curved shapes, all in concrete! The division of the inner space created reflections of natural lights, which amplify the vision of space.
Built on three floors, this house gallery opens on the genkan entrance and the bedroom. In the second, it has a central area where join kitchen and living room, although placed at different heights. To reach the bathroom, you have to go through the kitchen. The third floor is a small loft, with a raised part separated by a window.
Land area: 101m2
Construction area: 48m2
Living space: 80m2
Lucky Drops house
Lucky Drops House is located in Setagaya, Tokyo. Designed by Atelier Tekuto, its name refers to perseverance: built on a remnant of land, this stretched trapezoidal-shaped house is more than surprising. A young couple and their cat live there.
A steel structure and a plastic exterior made of reinforced fibers allow this building to let the light in while preserving the privacy of the inhabitants. Part of the house uses underground space to save space. The façade of the house, 3.2 meters wide, narrows towards the opposite end. The same applies to the ceiling height which reaches 29.3 meters on the south façade (entrance of the house) and decreases towards the north façade. In the basement, are in the order starting from the front door (south facade): the living room, the kitchen and the bathroom. At the north end there is a rear door, opening onto a small white staircase. The ground floor is reserved for the entrance, which is located at street level. Finally, on the second floor is the bedroom, as well as storage space.
Land area: 58m2
Construction area: 22m2
Living area: 61m2
Moriyama house
Moriyama house is located in a popular district of Tokyo and is the creation of the agency SANAA (Kazuyo Sejima & Ryue Nishizawa). This modern architectural concept presents 10 independent volumes, of different heights and sizes. This common house is home to several people. The other particularity of this residence with many buildings is that, the ways connecting the "rooms" of the house and the small green areas are open to the public. Thus, the boundaries between private and public property are blurred. The main client of the house occupies buildings A, B, C and D, corresponding to: A: one bedroom and an office, B: kitchen and pantry, C: living room, D: bathroom and E: bedroom.
The rest of the buildings are rentals of various sizes.
Living space: each prefabricated space is between 16 and 20m2.
Reflection of Mineral house
Created by Atelier Tekuto, the Reflection of Mineral house is nestled in a residential area of the Japanese capital. On request of the client of a spirit "covered garage" and with space available, the architects followed the words "mineral" and "reflection" as guiding concepts.
The "mineral" aspect refers to abstraction, and in the house, it translates into the material that is transformed into it: depending on the light or the angle, it becomes translucent or opaque. The "reflection" is linked to the perception of space. By intermingling the three factors (translucency, transparency, opacity), the result is that the internal space suggests a visual reflection. The kitchen and its counter, the staircases, by their functional nature, contrast with the abstract polyhedral form of the house.
In the same way as the Lucky Drops house, the basement (below street level) is occupied by the bedroom. On the ground floor (level of the street) is a parking space in front of the entrance, as well as various storage spaces. The first is occupied by the living room (kitchen, dining room, living room) and the bathroom. The second floor is a storage space.
Land area: 44m2
Construction area: 31m2
Living area: 86m2
Frame the Sky house
Another creation of Atelier Tekuto, Frame the Sky is located in the Aoyama district of Tokyo. This private property was created around the concept of "framing the sky". In addition to taking into account the specific demands of the client, Atelier Tekuto concentrated on the concept of the relationship between nature and people living in urban areas.
The sky is the only natural element available to city dwellers, and the central skylight window acts as an interface between nature and the inhabitant. The volume of the house was decided according to the height limitations, and the size of the window chosen according to the maximum size possible to construct.
According to customer request, a basement with a garage allows more surface space. On the ground floor there is a master bedroom and the bathroom. The first floor, bathed in light thanks to the central window, is dedicated to the living room and the dining room. Finally, on the third floor is a small loft where the children's room is located.
Land area: 69m2
Construction area: 38m2
Living area: 77m2
Read: Where to see the works of Kengo Kuma
Cell Brick house
A work of the Tekuto Atelier, Cell Brick house is located in Tokyo. It was built for a woman and her two children. The client, also a designer, wanted an exceptional residence. The concept of this house is the stacking of steel boxes.
Taking into account the climate, the depth of the boxes was stopped at 300 millimeters: in summer, the bricks attenuate the sunlight and in winter, they diffuse it pleasantly. Covered with a ceramic-infused varnish, the steel boxes automatically regulate summer heat.
The main concern of the architects was to create spatial depth. To prevent the interior from appearing flat, the interior walls were constructed in several layers. The addition of transparent, translucent and opaque panels between the boxes leaves the inhabitants free to modulate the way light enters the structure.
In the basement there is a storage room. The entrance of the ground floor leads to the living room and the dining room. More at the bottom of the living room is the first bedroom. A spiral staircase leads to the second floor, where the bathroom is hidden behind a room with no particular functionality. Near the bathroom, a small balcony overlooks the facade. The third floor is dedicated to two children's rooms and a small loft.
Land area: 86m2
Construction area: 33m2
Living area: 85m2














