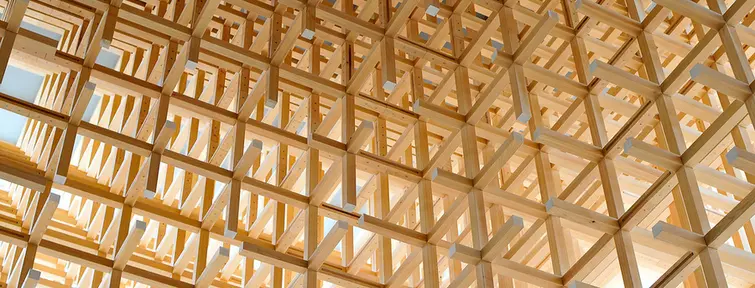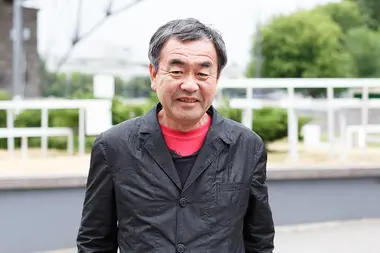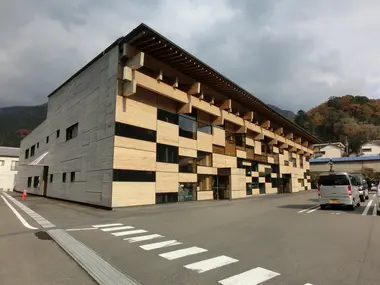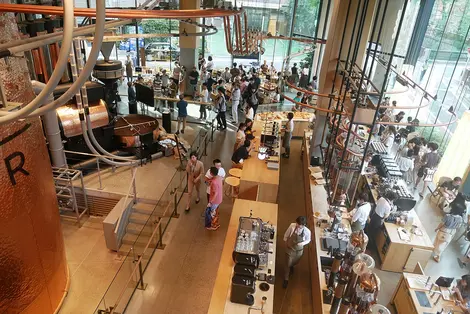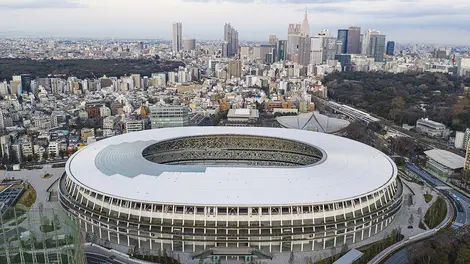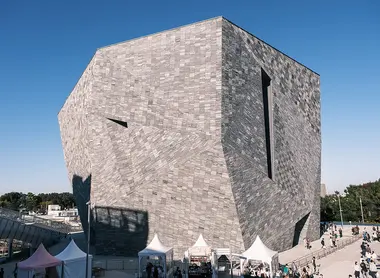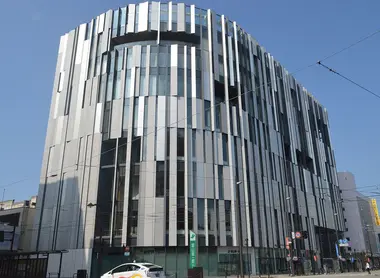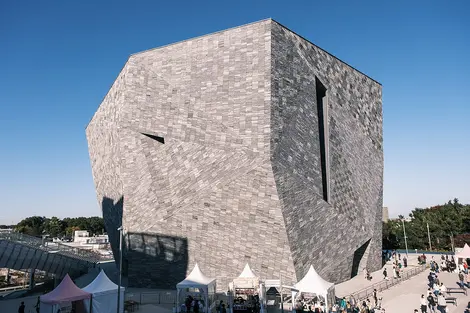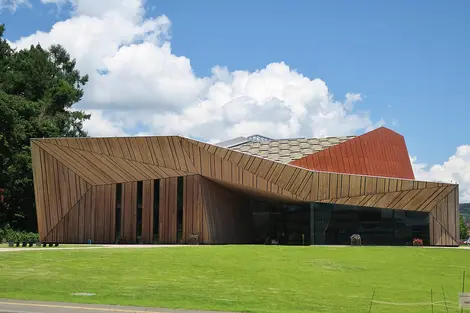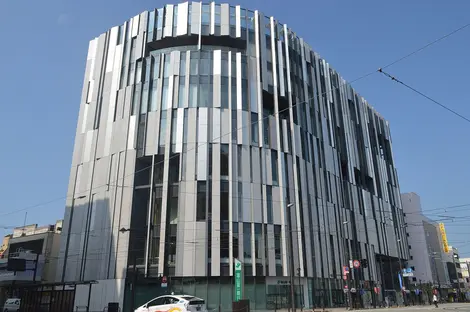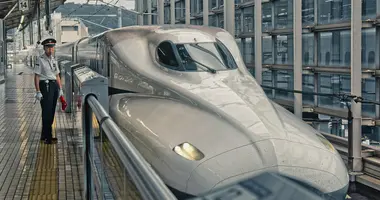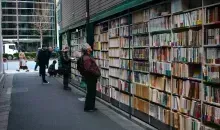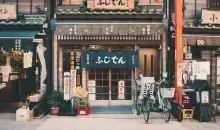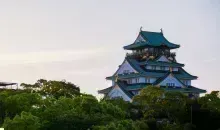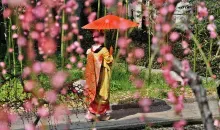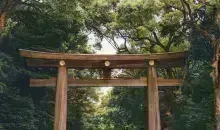Where to see the work of Kengo Kuma in Japan
The architect who combines tradition with the future
Discover the achievements of Kengo Kuma, one of the major contemporary artists in Japan. His style is essential today in Paris, Shanghai and Dallas, but it was first seen in the urban and rural landscape of Japan, helping traditional Japanese architecture to enter the next century.
The work of architect Kengo Kuma is one that most people will know, even if they aren’t aware of it. This is a reflection of his design philosophy that seamlessly blends the aesthetics of manmade structures with their surroundings. To have things be recognizable without being overwhelming takes a balanced sense of nuance. It’s this exact balance that makes Kuma’s aesthetic so lauded: seamlessly livable and effortlessly stylish.
Also perfectly balanced are the elements of traditional and contemporary. Kuma embraces designs that utilize mankind’s original building materials of wood and stone but he frames them in a modern lens, with complex layering work and creative lighting. Indeed, to fully appreciate the design philosophy of Kengo Kuma is to maybe not acknowledge them at all, instead embracing the calming fluidity in which they blend with what surrounds them. The nature-rich environment of Japan serves as the perfect backdrop for Kuma’s work, appropriate as it is his home country, and for many visitors his designs are a prominent attraction. However, his work is praised known throughout the world, truly making him one of the world’s architectural icons.
Kengo Kuma—an icon of modern Japanese design
Kuma, born in Yokohama in 1954, studied architecture at the University of Tokyo, where he was influenced by Japanese minimalist style and the creations of modernist architects. He founded Kengo Kuma & Associates in 1990 after completing his studies at Columbia University in New York. His company immediately became well-known for building buildings that blend in with their natural settings, using regional resources and traditional workmanship to create a feeling of place. Kuma is a prominent name in contemporary architecture because of his commitment to ecologically friendly design.
Kuma has accomplished many noteworthy projects around the world over his career, including the Japan National Stadium, which was constructed for the Tokyo 2020 Olympics and demonstrates his dedication to sustainability by using a lot of wood and environmentally friendly materials.
The Suntory Museum of Art and the Nezu Museum in Tokyo, which is notable for its harmonious fusion of architecture and nature, are two more noteworthy pieces. Kuma's impact may also be seen in global initiatives like the Odunpazarı Modern Museum in Turkey and the V&A Dundee in Scotland. Kuma's publications and academic positions continue to promote sustainable, human-centered design, motivating upcoming generations of architects with his belief in building architecture that honors both people and the environment.
Yusuhara, the village designed by Kengo Kuma
The village of Yusuhara in Kochi Prefecture of Shikoku has gained attention as a showcase of Kengo Kuma's architectural works, where his signature style of blending modern design with natural materials is prominently displayed. Kuma has designed several key structures in Yusuhara, including the Yusuhara Town Hall, the Yusuhara Wooden Bridge Museum, and the Kumonoue Hotel. These buildings are characterized by their extensive use of locally sourced cedar wood, reflecting Kuma's philosophy of creating architecture that harmonizes with its environment. The wooden lattice facades and open, airy interiors seamlessly connect the structures with the surrounding landscape, enhancing the village’s charm while promoting sustainable design. Yusuhara has become a destination for architecture enthusiasts and travelers seeking to experience Kuma’s innovative yet traditional designs in a serene, rural setting.
Notable Kengo Kuma architectural works to see in Japan
- The Tokyo National Stadium (Tokyo)
The Tokyo National Stadium is an outstanding example of environmentally friendly and culturally relevant architecture. Kuma used natural materials like cedar and larch wood that were collected from all over Japan to create a warm, organic feel while incorporating traditional Japanese architectural principles. The stadium's multi-layered, pagoda-style design blends in perfectly with the surroundings, especially Meiji Jingu Gaien's verdant surroundings. The design emphasizes environmental awareness by including open-air corridors for natural ventilation, which lowers energy use. Japan's innovative architecture and reverence for the environment are exemplified by the Tokyo National Stadium, which combines modernism with tradition.
The Nezu Museum (Tokyo)
Following Kuma's remodeling, the Nezu Museum in Minami Aoyama, Tokyo, reopened in 2009 with a sleek, minimalistic appearance that blends well with its enormous collection of East Asian and Japanese artwork. The sloping rooflines and bamboo-lined entry echo the simplicity of traditional Japanese design, while the use of natural materials like stone, wood, and glass provides a calm ambiance.
Starbucks Reserve Roastery (Tokyo)
The largest and most premier Starbucks location in Japan is located in the Naka Meguro neighborhood of Tokyo. The interior is notable for its elegant lighting and wooden fixtures that are inspired by coffee and its origin countries. The multi-storied complex features exclusive drinks and food with counter and table seating. Be sure to stop in for a unique Starbucks experience surrounded by Kuma's signature design.
- Kadokawa Culture Museum (Tokyo)
Within the Tokorozawa Sakura Town cultural complex, several buildings have been designed by Kengo Kuma. These include the Kadokawa Culture Museum, a four-storey granite building, a “living Torii” and the Musashino Reiwa Shrine.
- Iiyama Nachura Cultural Hall (Nagano Prefecture)
Kuma has tapped into the wisdom of the ancient Japanese people who used to the snow to create a large wooden canopy roof that serves the municipal center of the city of Iiyama. The canopy is supported by a structure combining wood and steel, while the use of Japanese handmade paper (washi) helps create an intimate atmosphere, unusual for this type of establishment. The materials were produced locally, and the facades have all been made with Japanese larch wood.
- Toyama Kirari (Toyama Prefecture)
Located centrally within Toyama Prefecture, this distinct structure serves as both Toyama City's public library and the Toyama Glass Art Museum, where gorgeous and unique hand-blown glass works are on display. With both a permanent collection and a venerable roster of rotating exhibitions throughout the year, the museum is said to be the crown jewel of Toyama's art scene.
Hotels designed by Kengo Kuma
Lending his talents to a number of different structures in Japan, there are a number of hotels that feature Kuma's design that can be booked! Doing so gives you a chance to fully immerse yourself in and appreciate Kuma's world-class architectural designs. Here is a list of a few hotels designed by or featuring designs by Kengo Kuma that are sure to make your next trip out to Japan stand out, even during your time relaxing at your accommodation!
- Banyan Tree Higashiyama Kyoto
Kuma's philosophy of design coexisting with nature is reflected in the structure's seamless integration with its natural surroundings, which are situated atop the tranquil Higashiyama hills. The hotel's contemporary take on a traditional Noh theater stage, made of wood and tucked away in the grounds, is one of its most notable features. In addition to honoring traditional Japanese performing arts, its design improves the property's serene atmosphere while also accentuating Kyoto's long cultural history.
- Hotel Royal Classic Osaka
The hotel's lower exterior honors its predecessor by emulating the characteristic "karahafu" gabled rooftop, which was originally the location of the architect Togo Murano's masterwork, the 1958 Osaka Shin-Kabukiza Theater. The upper stories seamlessly carry over this classic curvature, where dynamic metal fins create a contemporary and elaborate design that embodies Kuma's philosophy of balancing modern and historic architectural styles.
- Hoshino Resorts KAI Beppu
The resort creates a welcoming ambiance for visitors with its arcade area and cobblestone lane, which are reminiscent of bustling hot spring towns. Local culture is incorporated into each of the 70 guest rooms, especially through the utilization of Bungo artwork and tie-dyeing techniques. Kuma highlights the value of the onsen town experience, saying that while taking a bath is great, exploring the town both before and after is equally important to the resort experience.
