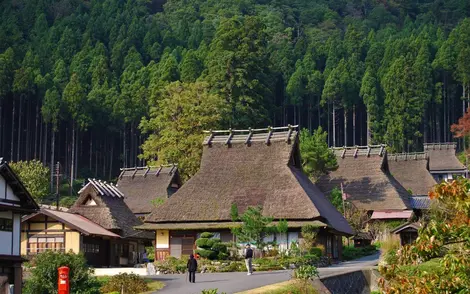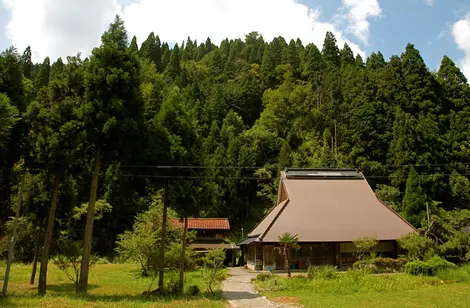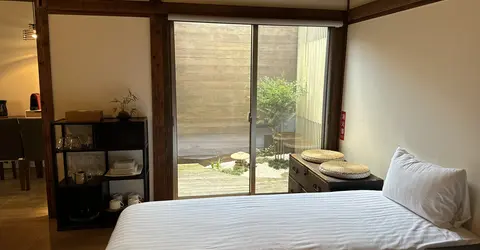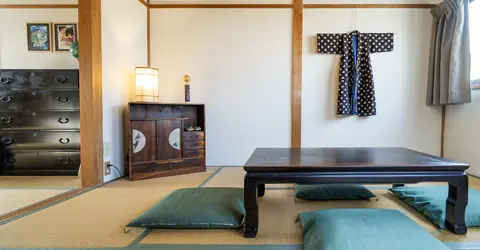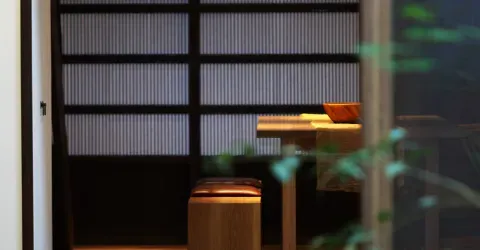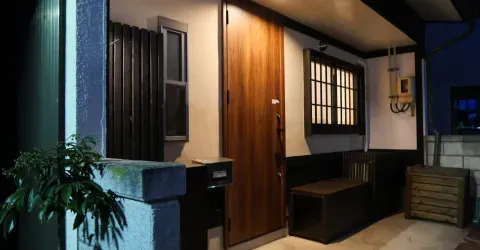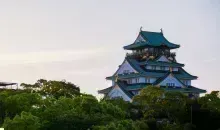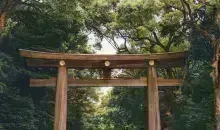Minka: thatched cottages in Japan
Minka, or traditional Japanese houses, are an important part of Japan's architectural heritage. Built mainly in the countryside, these dwellings reflect the ingenuity and harmony with nature characteristic of Japanese culture. True witnesses to an ancestral way of life, minka offer a fascinating insight into traditional Japanese rural living. Although threatened by modernization, these thatched cottages continue to fascinate with their simple, functional beauty. Let's discover together the enchanting world of minka, the people's homes that have survived the centuries.
What is a minka?
A minka, literally "people's house" in Japanese, is a traditional rural dwelling that embodies the very essence of Japanese vernacular architecture. Built mainly during the Edo period (1603-1868), these dwellings were once home to peasants, craftsmen and merchants. Minka are distinguished by their construction in natural local materials such as wood, bamboo, straw and earth.
These houses were designed to adapt perfectly to their environment and the local climate. As a result, there is a wide variety of regional styles, each responding to the geographical and meteorological specificities of its area. Despite this diversity, minka share common features such as their imposing thatched roofs and wooden structures assembled without nails.
Traditional minka architecture
Minka architecture is a perfect example of the harmony between functionality and aesthetics so dear to Japanese culture. The basic structure is based on a system of wooden posts and beams, assembled with remarkable precision using sophisticated joinery techniques. This framework allows great flexibility in interior layout.
The roof, an emblematic element of the minka, is generally covered with thick thatch, providing excellent thermal insulation. Its shape and slope vary from region to region to suit local climatic conditions. In areas with heavy rainfall, roofs are steeper to facilitate water run-off, while in snowy regions they are designed to support the weight of the snow.
The interior of a minka: organization and layout
The interior of a traditional minka is characterized by its versatility and simplicity. The space is generally divided into two main zones: the doma, a dirt-floored area used as an entrance and work space, and the hiroma, a raised area covered with tatami mats dedicated to family life.
At the heart of the house is often theirori, a hearth dug into the floor and used for both cooking and heating. Interior partitions, made of sliding panels of paper (shoji) or wood (fusuma), allow the space to be modulated according to need. Furniture is generally minimalist, with multifunctional elements such as futons that serve as beds at night and can be stored away during the day.
The different types of minka
There are several types of minka, each reflecting the particularities of its region of origin:
- Nōka: farmers' houses, the most widespread, with large roofs for storing hay.
- Machiya: urban houses combining living space with a store or workshop.
- Gyoka: fishermen's dwellings, adapted to coastal life.
- Sanka: mountain houses designed to withstand heavy snowfalls.
Notable regional styles include the gassho-zukuri of Shirakawa-go, with its steep roofs resembling praying hands.
The evolution of minka through history
The history of minka spans several centuries, reflecting the evolution of Japanese society. Originally simple shelters, they gradually became more sophisticated, incorporating more elaborate architectural elements over time. During the Edo period, regional differences were accentuated, giving rise to a rich diversity of styles.
With the modernization of Japan from the Meiji era (1868-1912), minka began to decline. Industrialization and urbanization led to the gradual abandonment of these traditional dwellings in favor of more modern constructions. However, their heritage value was recognized during the 20th century, leading to preservation efforts.
Preserving and rehabilitating minka today
Faced with the rapid disappearance of minka, Japan has implemented policies to preserve this unique architectural heritage. Some minka have been classified as "important cultural assets", thus benefiting from official protection. Entire villages, such as Hida-Takayama, have been restored to offer visitors an authentic glimpse of traditional rural life.
Private and public initiatives are also encouraging the renovation and reuse of existing minka. Some are transformed into traditional inns (ryokan), restaurants or museums, helping to preserve this heritage while giving it a new lease of life. Open-air museums, such as the Nihon Minka-en near Tokyo, display relocated and reconstructed minka, offering a panorama of regional styles.
Minka inspiration in contemporary architecture
Minka aesthetics and principles continue to influence contemporary Japanese architecture. Many architects draw inspiration from their traditional characteristics to create modern spaces in harmony with nature. The use of natural materials, the flexibility of interior spaces and the importance attached to the relationship between interior and exterior can all be found in some of today's buildings.
Specific minka elements, such as thatched roofs and machiya, are reinterpreted in a modern context, creating a dialogue between tradition and innovation. This fusion of architectural heritage and contemporary design testifies to the enduring principles embodied by minka, offering sustainable and aesthetic solutions for 21st-century living.



