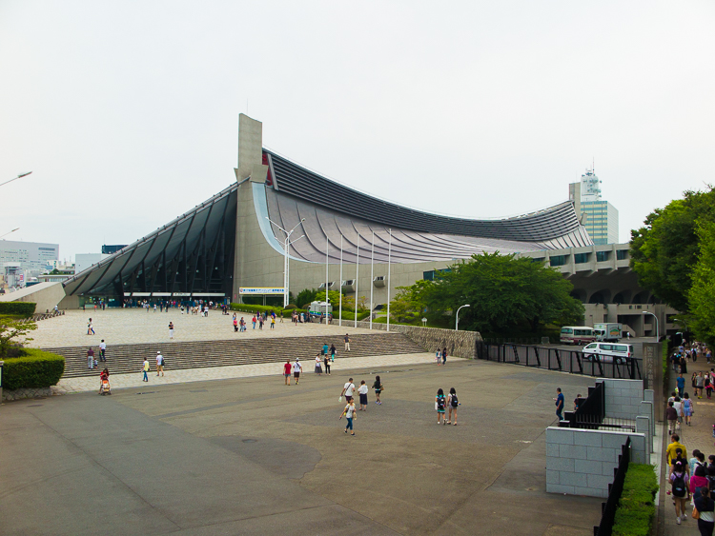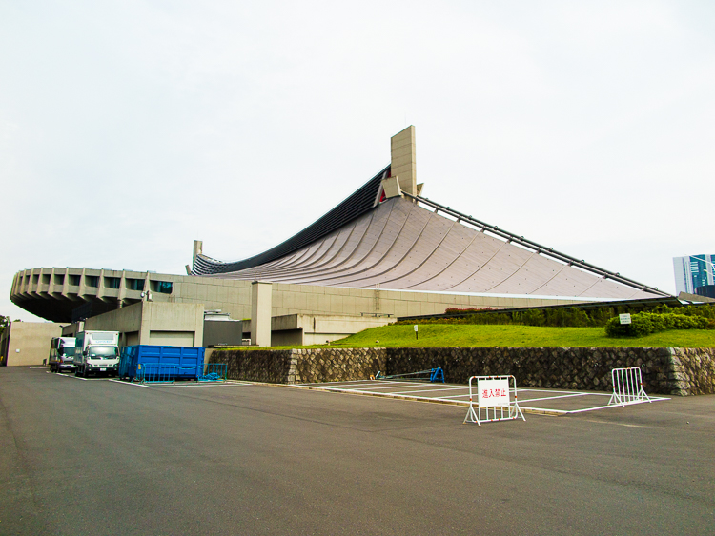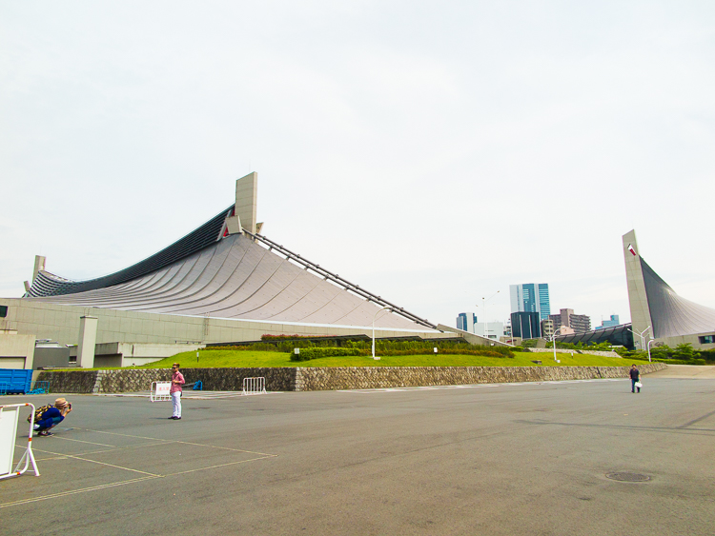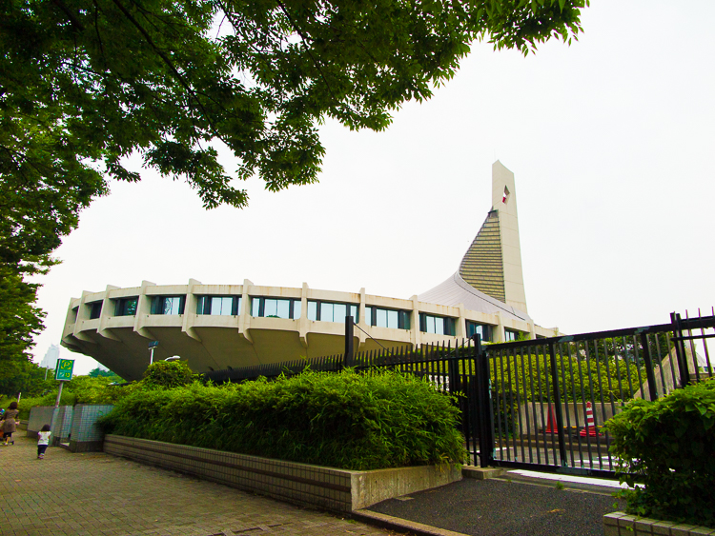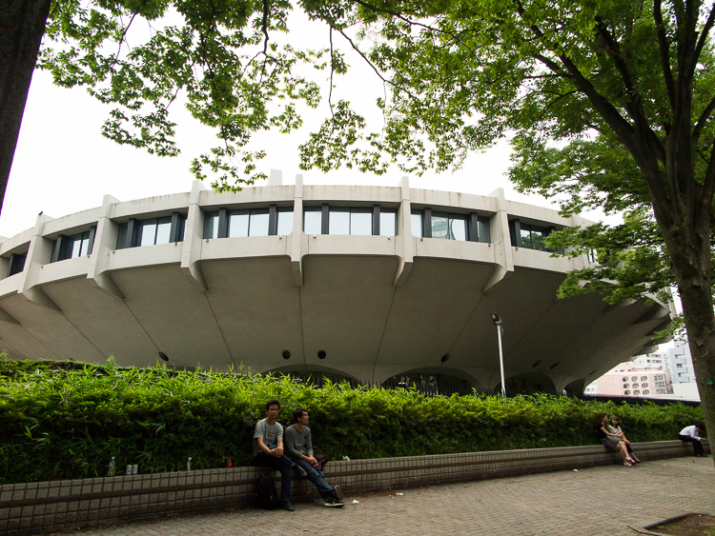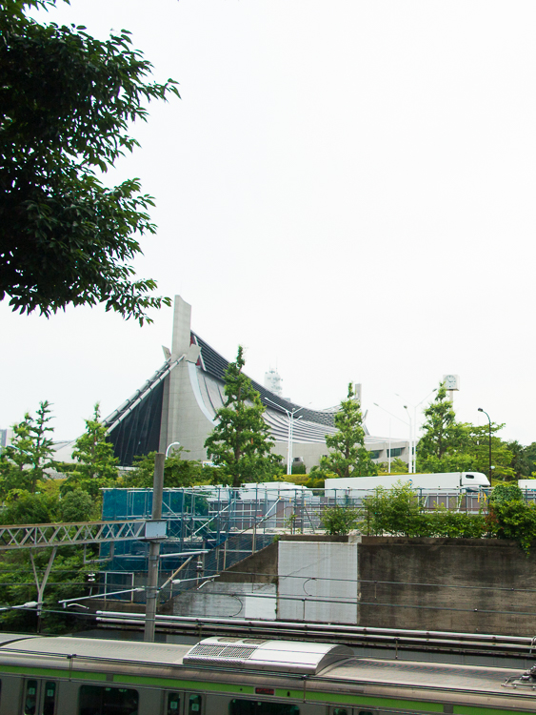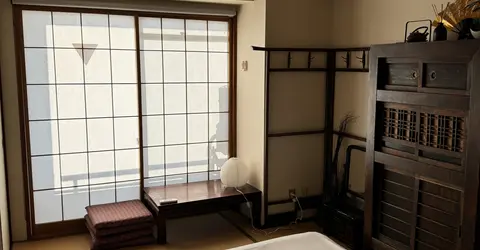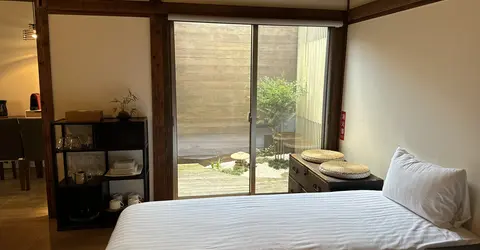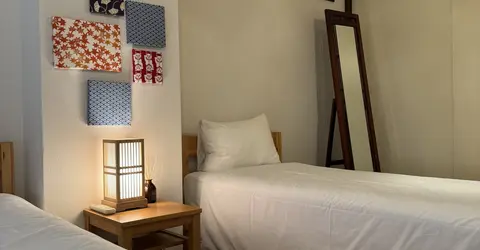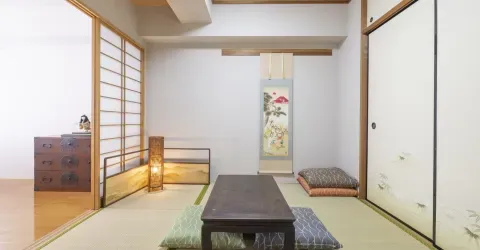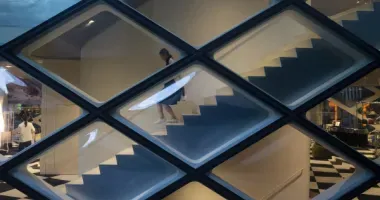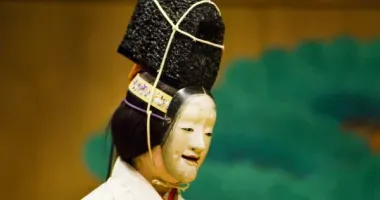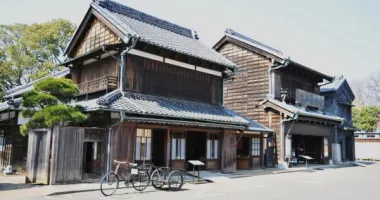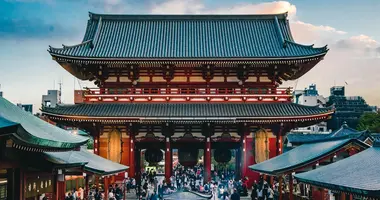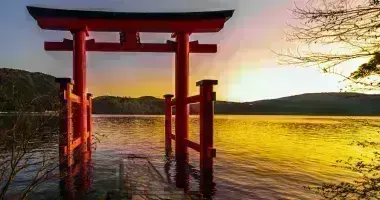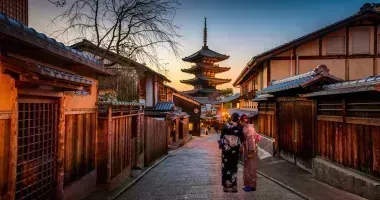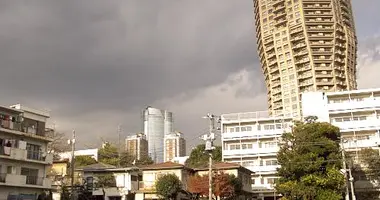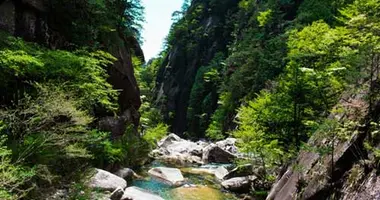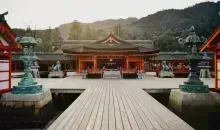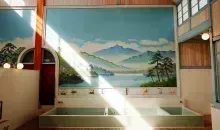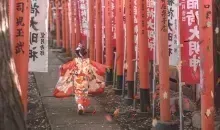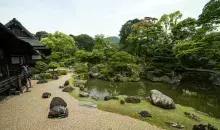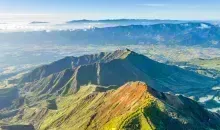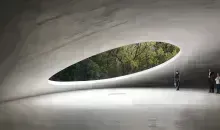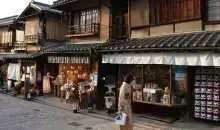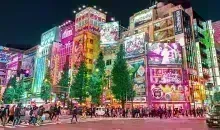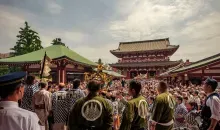Yoyogi National Stadium - an Olympic architectural treasure
Yoyogi National Stadium, (Kokuritsu Yoyogi Kyogijo) is a huge sports arena across the road from Yoyogi Park in Tokyo, made up of two separate gymnasiums.
Yoyogi National Stadium, Tokyo 国立代々木競技場
Yoyogi National Stadium (Kokuritsu Yoyogi Kyogijo) is a huge sports arena across the road from Yoyogi Park in Tokyo, made up of two separate, but architecturally similar, gymnasiums. It was designed by a famous Japanese architect and built for the 1964 Tokyo Olympics, for which Japan hosted the diving and swimming events, as well as basketball.
Yoyogi National Stadium Gymnasium No.1 viewed from the south.
The much bigger Gymnasium No.1 was built for the swimming, and Gymnasium No.2 for the basketball. The buildings alone of the Yoyogi National Stadium occupies 3.4 hectares (almost 8.5 acres), on a 9-hectare (22-acre) plot in the Jinnan district of Shibuya ward.
History
At the time, almost all useful land in Tokyo was used by the American military, so it took a good two years of negotiation with the US Army to secure the current site on which the stadium was built. The architect, Kenzo Tange (1913-2005) is Japan's most famous architect, and is recognized worldwide as a prominent modernist architect. The stadium was completed on August 31, 1964, just 39 days before the start of the Olympic event.
Yoyogi National Stadium Gym No.1 from the north
Yoyogi National Stadium Gym No.1 from the north, with Gym No.2 to the right
Architecture
The most visually distinctive things about the Yoyogi National Stadium are the ridge of the roof of Gymnasium No.1, and the varying height of the eaves of both gymnasiums. At either end of the ridge is a vertical prominence reminiscent of the ornamental rafter ends on a Japanese shrine gable. The ridge is the support for the roof, which at the time of its building was the biggest suspended roof in the world. At each end of the ridge is a massive post, about 40 meters high, and between them are strung two 280-meter long cables from which the roof is suspended. The whole roof is roundish in shape, and the height from the edge to the ground gently changes, making for a beautiful undulating shape like a leaf with some edges curled up. In fact, from the air, Gymnasium 1 looks very much like a big leaf, albeit with the two sides displaced - one up, one down - along the central stem.
Yoyogi National Stadium Gym No.2 from the north.
Tokyo Olympics
Yoyogi National Stadium was built for the swimming/diving and basketball events of the 1964 Olympics, but is now used for many other purposes. Since 1983 it has been used as a concert venue, mainly for pop and rock acts. It is also used for sporting events such as futsal (the outdoor futsal court having been completed in 2012), pro-wrestling, volleyball, basketball, judo, boxing, figure skating, and more. Gymnasium No.1 is also a venue for recreational ice skating in winter and swimming in summer. The pool can be planked over and the space used for gymnastics.
Yoyogi National Stadium Gymnasium No.2
Capacity
The huge No.1 Gymnasium (25,396 square meters) has a seating capacity of over 13,000 people. The considerably smaller No.2 Gymnasium (5,591 square meters) seats 3,200 and is used mainly for the sport it was originally constructed for: basketball, and next most commonly for pro-wrestling.
Gymnasium No.1 from the west, across the Yamanote Line.
In 1987, Tange received the Pritzker Architecture Prize for the stadium, with the judges describing it as one of the most beautiful buildings of the 20th century.
